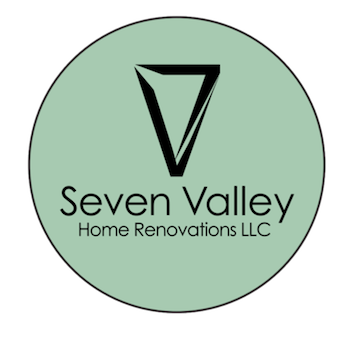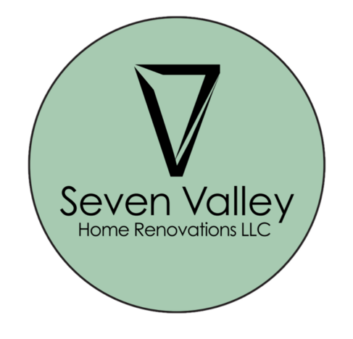An open-concept kitchen can make your space feel spacious, and it connects the cooking, dining, and living areas into a cohesive design. When you’re planning a kitchen remodeling project, an open layout offers functional and aesthetic benefits. At Seven Valley Home Renovations, we specialize in residential remodeling, including kitchen updates. Here is how to design an open-concept kitchen effectively:
Define the Layout
Many open-concept kitchens begin by removing walls separating rooms, which allows for more natural movement between areas. This step often involves structural changes, like reconfiguring load-bearing walls and relocating plumbing and electrical lines. A professional kitchen remodeling company is able to coordinate the new kitchen layout with the existing home structure. This allows your new kitchen to integrate with adjoining spaces, like the living room or dining area.
A common layout for an open kitchen may be a large central island, which serves as a prep area and a dining spot. This allows conversations to flow between someone cooking and guests seated nearby. A common design may involve an L-shaped kitchen that opens directly into a family room, which creates a connected area for different activities. Defining the layout when remodeling a kitchen can create clear pathways around appliances and furniture and boost the spaciousness of the integrated area.
Match Materials Across Spaces
Cohesive materials across the kitchen and adjacent rooms often allow you to achieve visual flow in an open-concept kitchen. Matching flooring and finishes, like hardwood, tile, or luxury vinyl, can create continuity throughout the connected areas. This visual consistency helps expand the size of the space.
Cabinetry, countertops, and light fixtures can be blended with the rest of the space. Extending countertop materials or coordinating tones with adjacent built-ins commonly allows the space to flow, and it creates visual balance in the integrated living areas. At Seven Valley Home Renovations, we offer a wide range of high-quality finishes and materials for your kitchen, helping you achieve visual harmony. Common ways to coordinate materials include:
- Flooring: Have consistent flooring, like the same hardwood in the kitchen and dining room.
- Cabinetry: Use cabinetry finishes that complement existing furniture and wall colors.
- Countertops: Select unified countertops for the ones against the wall and the island.
- Lighting: Harmonized lighting fixtures in the kitchen and living room help make the overall design cohesive.
Use Integrated Storage Solutions
Open kitchens often integrate storage solutions that support the aesthetic flow of the space. This may make it more convenient for meal preparation and entertaining. Options sometimes include full-height pantry cabinetry that is integrated into the walls. This can provide you with hidden storage for food and appliances.
Island drawers and hidden pull-out storage systems help keep countertops clear. Smart storage reduces visual clutter, which helps a visible kitchen feel spacious and organized. A kitchen remodeling team may integrate deep drawers for pots and pans. Spice racks built into pull-out units and concealed waste bins are an option to make your space feel less cluttered. Vertical storage elements, like tall pull-out pantries and appliance garages, can maximize space. These features give items in your kitchen a place. This allows the kitchen to function without compromising the uncluttered look of many modern open-design kitchens.
Plan Your Open-Concept Kitchen Remodeling Project
If you’re planning a kitchen remodeling project, an open-concept design can make your space feel expansive while connecting common areas together. At Seven Valley Home Renovations, we specialize in residential remodeling and offer comprehensive services that allow you to achieve an integrated open kitchen. Our team assists with structural changes and helps coordinate finishes across your entire open space. Contact Seven Valley Home Renovations today to book a consultation and explore how we can help you create a flowing, functional, open-concept kitchen.

